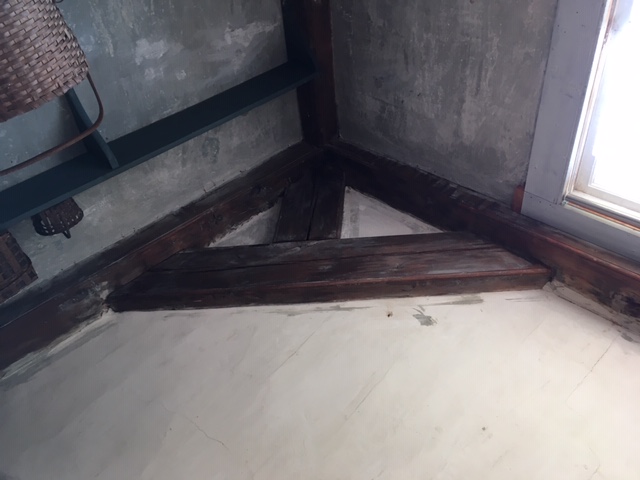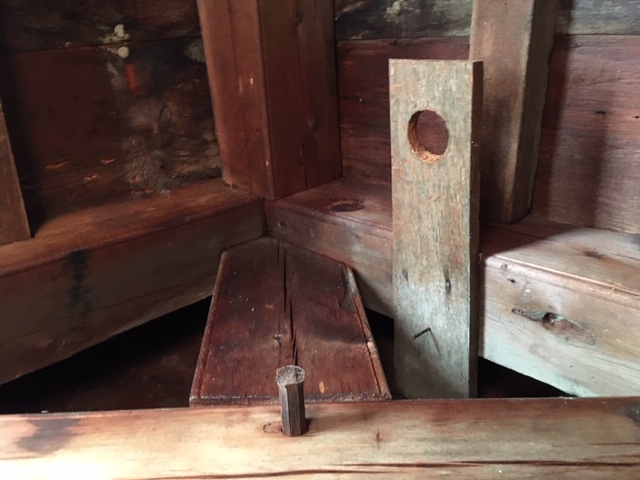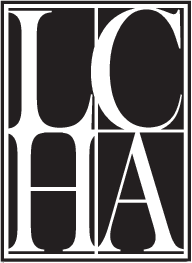Could Four Dragons live together at the Pownalborough Court House?
Yes, if identified as such!
One of the architectural masterstrokes of the PCH is a unit of construction in the exterior corners of the four large rooms on the third floor of the building. They are located at the top of the frame construction of the courthouse just below the roof construction.

These triangular constructions have traditionally been described as “dragon beams” or “dragging beams”. They form a perfect isosceles triangle but have the added feature of a massive transverse beam that runs from the corner of the building to the center of the base beam of the triangle flanked by its two 45 degree angles. Even without this transverse beam this triangular construction functions as a lock which has served the building admirably for more than a quarter millennium. It has guaranteed that the structure is as square today as when it was first constructed in 1761. The transverse beam serves as a “double lock” should the structure be subject to added, unanticipated stress—an earth tremor for instance.
In all likelihood the traditional nomenclature can be traced back to the Germanic language—certainly familiar to the early settlers lured to the Kennebec by the Kennebec Proprietors.
The German word would be “Trägung” or the Dutch “Dragen” which could be understood as ‘carrying” or “supporting.”

As is typical of much of the ceiling beam construction evident throughout the third floor, the substantial wooden pegs were often left untrimmed flush to the beams as can be seen in this image. While some might find the third floor construction of the PCH somewhat “rough & ready”, the visual evidence manifests brilliant structural engineering culminating in our four euphemistically named “dragons.”
George Keyes, LCHA Collections Committee

 Newsletter
Newsletter Join LCHA
Join LCHA Donate Now
Donate Now